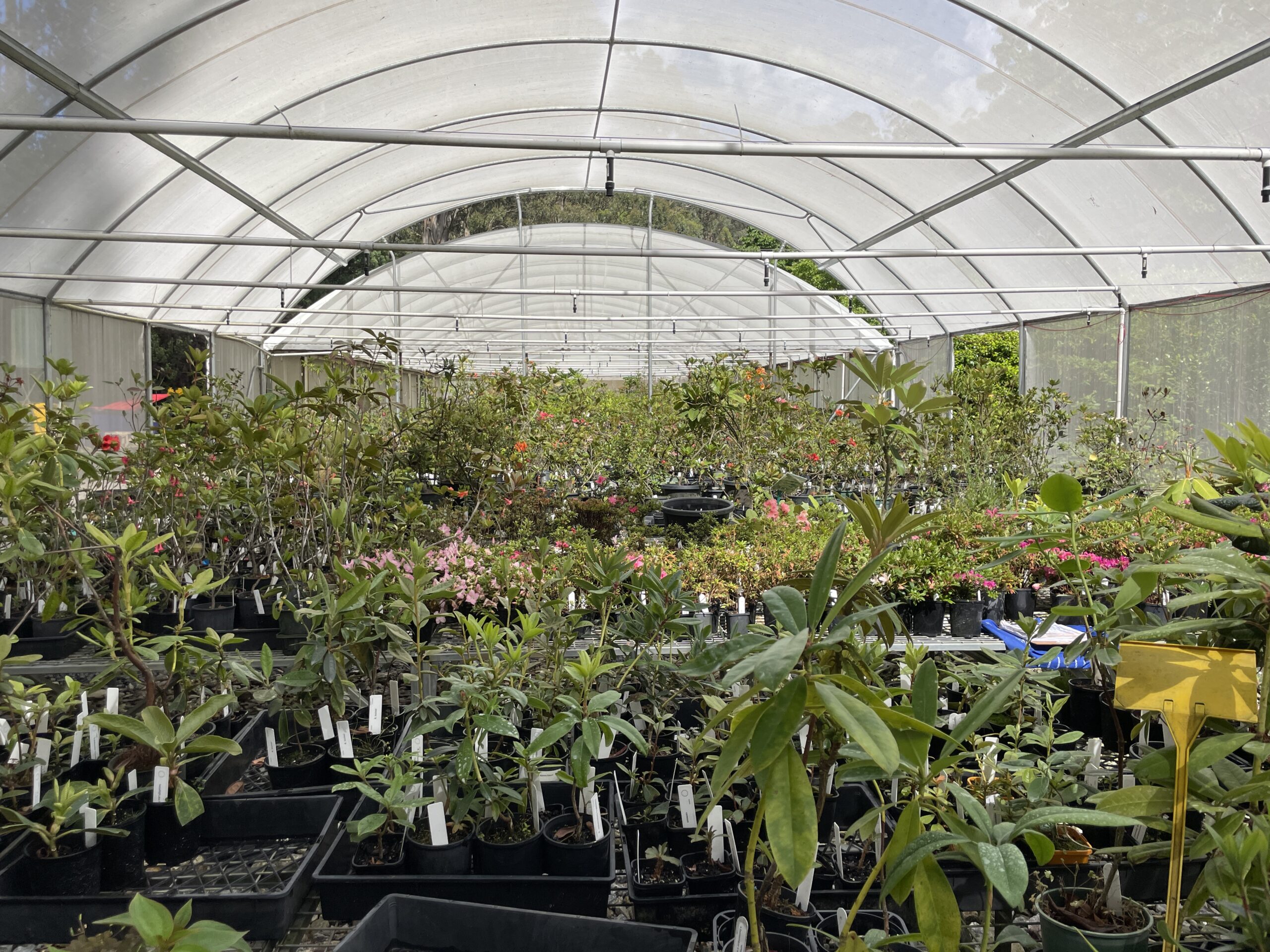VIREYA HOUSE AT DRBG OLINDA
Come and see the large number of Vireyas that are now planted in the Vireya House at the National Rhododendron Gardens in Olinda, Victoria. This project will be ongoing, continually introducing new species and culling those that do not thrive in this new display house. The following article written by John O'Hara, president of the Victorian Branch of the ARS, gives a fuller picture of the evolution of the project and the focus for the ARSVB long term vision.
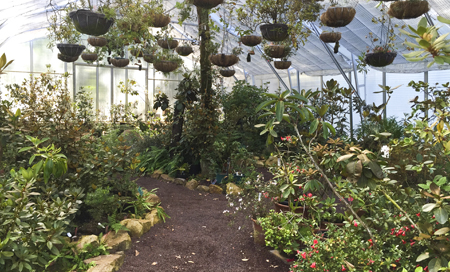
REFURBISHMENT OF THE VIREYA HOUSE AT OLINDA
The building of a display house for Rhododendrons of the subgenus vireya has been an objective of many ARSV society members for a long time. Over the years plans had been drawn up several times but the project was always problematic. In 2012 a resolution was put to a general meeting of the ARSV to refurbish the main glasshouse at Olinda and use it to house the vireya collection. The resolution was passed and a budget of $20,000 was agreed. Collaboration between the volunteers of the ARSV (particularly Hugh Eitzke, Michael Hare, Prue Crome, Andrew Rouse and the author) and Parks Victoria staff (special mention to Glenn Maskell) has produced an excellent result that came in on budget (just).
Why a Vireya House?
Members of the ARS have long been at the forefront of introducing wild vireya species into cultivation. So much so that the number of species cultivated by local members and at Olinda represent probably the largest collection of vireyas anywhere other than that held by the Edinburgh Botanic Gardens. Unfortunately ageing and declining membership of the ARS has meant that much of this collection is increasingly at risk of being lost. It is hoped that presenting much of this collection in a permanent display for the public to see would not only increase the number of plants held for each species but might also attract new interest and members to the society.
Such a display must be attractive to the public, it must be housed in a space or enclosure that enhances the Gardens and shows the vireyas at their best. The advantage of a glasshouse is that it provides a year round focal point that is out of the weather. A glasshouse allows for a concentration of plants and provides a venue where the public can be educated about the beauty, diversity and at risk conservation status of species within the subgenus.
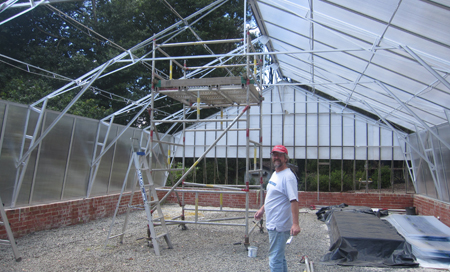
The Structure
There was much discussion about what sort of structure was required to best suit the range of vireyas we could envisage growing. An open structure with shade-cloth for the roof and walls was favoured from the point of view of disease control, the better air circulation reduces fungal and pest outbreaks, but this offered no great ability to control the environment particularly mitigating the cold winters. Shade-cloth structures with a solid roof would give control over watering while still giving excellent airflow but no improvement in the winter. A solid walled and roofed “glasshouse” would provide warmer winter temperatures but internal airflow for disease control and high summer temperatures need to be considered. An advantage of a “glasshouse” over open structures is that plants that are not suited to the warmer environment can still be grown outside thereby providing a wider total range of growing environments.

In the end the deciding factor was that we had an existing glasshouse structure in a spot within the Garden that would be appropriate. It was a bit too small, in poor repair and suffered from bad drainage but it would be relatively cheap to fix and would provide a great learning guide for a Vireya House Project if we chose to build a bigger, better structure later. In the end it was easier to repair and reclad this structure as a “glasshouse” than to dismantle the structure and rebuild as a shade-house.
The Aim
The aim was to build a structure that would suit a broad vireya collection, it also had to be attractive enough to encourage the general public to want to go in and have a look at its contents.
The Objectives
Having made the decision to refurbish the existing house as a solid walled enclosure it then became possible to include a significant amount of environmental control. Good thermal control was needed, so this meant insulation for the winter and cooling for the summer. Good airflow demanded both forced ventilation into and circulation within the house. Shading was needed for the summer but not for the winter. Automatic humidity control and automatic watering were needed to avoid increased labour demand. Where possible the humidification, watering and air circulation would be designed to keep the leaves dry and therefore reduce the likelihood of fugal disease.
Preparation
Re-using the existing structure meant we had a galvanised iron frame mounted on a 600mm high brick stud wall. It was 15m long by 9m wide and 5m high. It had a central ridge vent that was opened by a pulley system. It had no facility for shading or additional ventilation. The house had originally been glass but this had been converted to a corflute cladding which was beyond it use by date. The drainage was poor and not helped by leaking, old plumbing and stormwater inflow.
The brickwork and galvanised frame were in good condition but the glazing bars and base plate were completely rusted. The old overhead sprinklers mostly worked, they were however inadequate for the new configuration.
The glasshouse had served as a propagation house for many years so the project began with the removal of the old propagator (see previous articles on the new propagation house). The benches were removed, the plumbing removed and the structure stripped back to the frame. The brickwork was cleaned and in parts re-pointed. The drainage was improved and new gravel was added. The frame was re-attached to the brickwork, re-braced and painted.
Refurbishment
The complete removal of the glazing bars and stripping back to the frame allowed the re-cladding of the building to be done using a twin walled polycarbonate with the appropriate aluminium joiners and mouldings. This made for a relatively easy building process and gave a very neat finish. The polycarbonate used was manufactured by Suntuf and was their 10mm Sunlite product in clear. This is a highly attractive, tough and long lasting material which because if its twin walls and central air gap has good insulating properties.
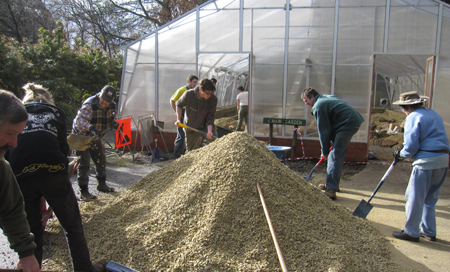
To allow shading to be used during the summer and removed during the winter a reflective shade cloth made from thin aluminium strips was installed as a curtain 300mm below the roof. This curtain can easily be pulled up for shade in the summer and retracted for the winter. This material is widely used for shading in commercial glasshouses; it gives a 50% block-out and was purchased from Monbulk Rural. The ventilation installed consisted of two 300mm electric fans kindly given to the project by Simon and Marcia Begg. They were installed low down in the end wall to force air into the glasshouse. Internal circulation is maintained by two 400mm fans mounted just below the shade cloth (Monbulk Rural).
Humidity control and cooling is produced by a high pressure (1000psi) pump and nozzle system supplied by OZMIST Misting Systems of Wangaratta. Lines of misting nozzles on the roof trusses achieve routine relative humidity control, while rings of nozzles in front of the air intake fans produce cooling.
A control unit was made using a RH controller and a thermostat. This controls the external fans, the high pressure pump and misting nozzles. The controller turns the fans on when the glasshouse is too hot, turns the misting nozzles rings on to produce cooling or the roof nozzles on for RH control.
Preliminary Testing
Some testing of conditions achieved inside the glasshouse were attempted. The measurements were made with the glasshouse empty, i.e. no plants and a dry gravel floor as the base. This dry, plant free glasshouse would equate to the worst possible case, in that plant transpiration and evaporation would normally help keep internal temperatures down somewhat. The measurements were made on warm, cloud free days with minimal external breezes. The central ridge vent was open right through these experiments.
The glasshouse, without external fans running, no shading or misting, levelled off at temperatures about 10C about the external temperature (42C internal with 33C external and 33C internal with 23C external).
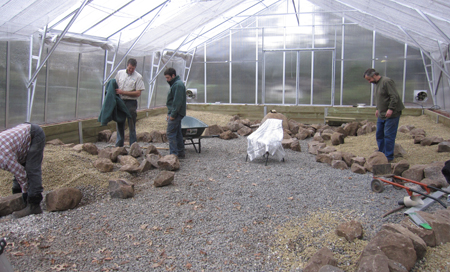
The use of the internal shades clearly reduced the radiant heat you felt inside the glasshouse but the measured air temperatures inside the glasshouse were still about 8C to 10C hotter than outside. It would appear the shades stopped some of the heat directly hitting the floor but the heat remained in the glasshouse. In this passive system the ridge vent did not appear to adequately remove heat. Some reduction of the internal temperature was achieved by running the external fans with the shade cloth drawn but the internal temperature was still 6C above external.
When all temperature control measures were acting, fans, shades and mist nozzle rings the internal temperature was much closer to the external temperature. The amount of cooling achieved did appear to be more dependent on the external relative humidity then on the external temperature. With an external temperature of 23C and a RH of 42% the internal temperature reached 26C and 65% internally. A second measurement on a day of 33C and 20% outside gave an internal temperature of 30C and 45% RH (so cooled to below external temperature).
Where to from here
The tasks now are to landscape the interior with hard surfaces, garden beds, hanging baskets and plants. How to use the misting system, fans and shading to produce the conditions most suitable for the plants will be an ongoing experiment.
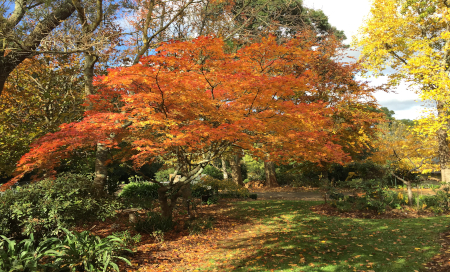
Latest Newsletters
- Emu Valley newsletter
- ARS Victoria
- Emu Valley Newsletter
- Emu Valley Newsletter
